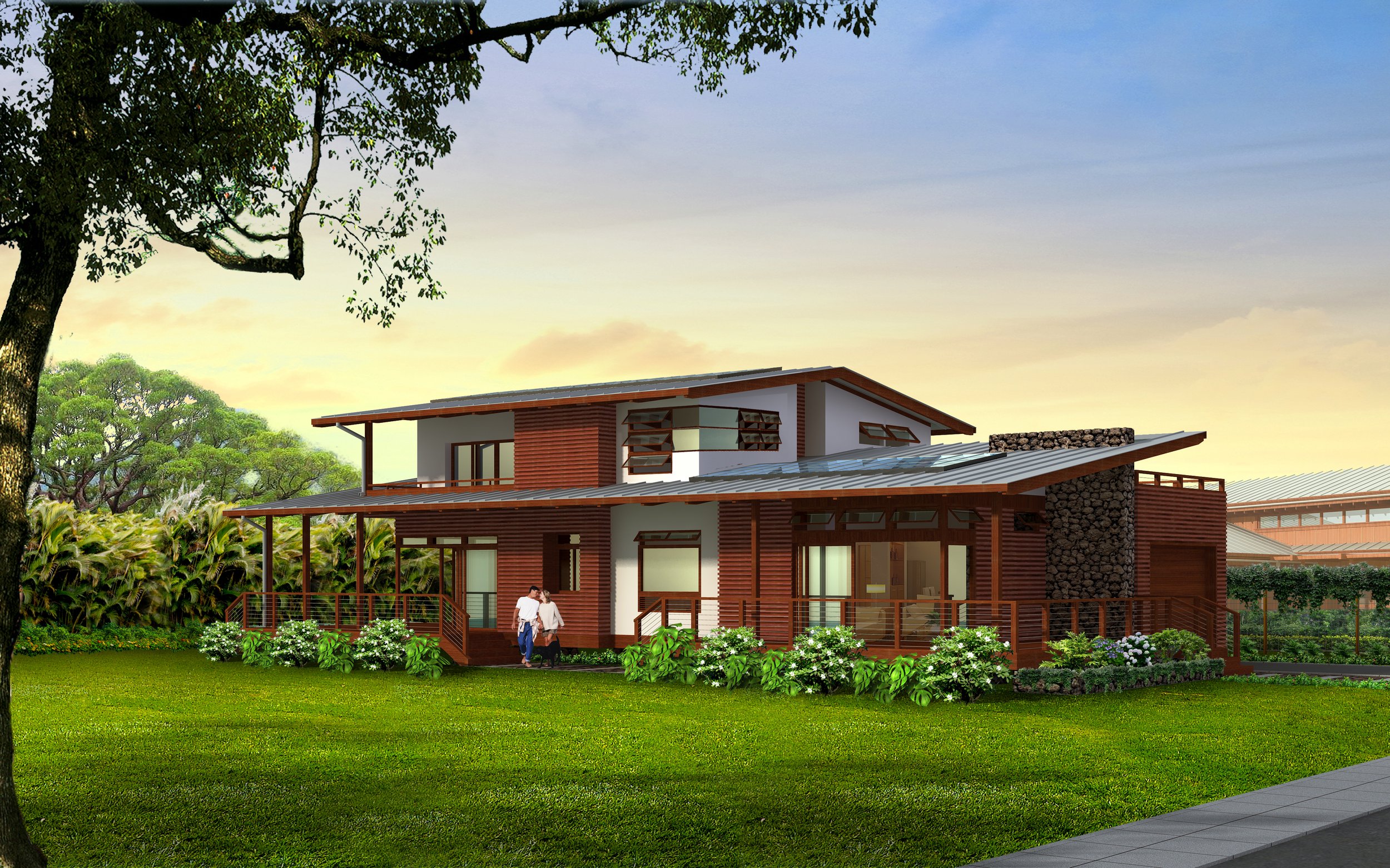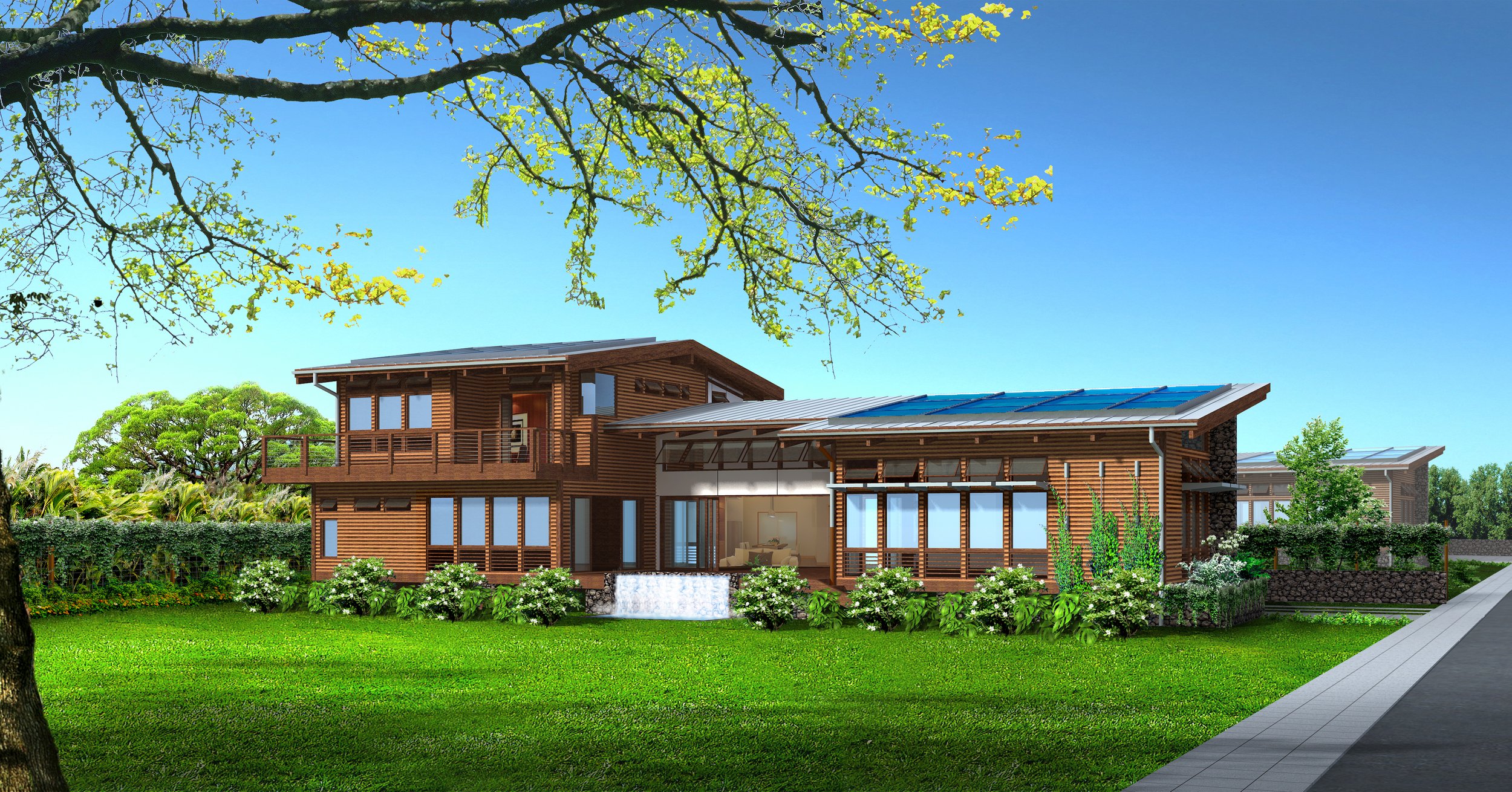
Plans
Take the guesswork out of designing your home and view design options from Maui and Hawaiʻi based firms that are currently available to Aug. 8th Maui Wildfire property owners.
Architectural Plans.
Free or Reduced Prices for Maui Wildfire-Affected Property Owners
-

KĀHULI
1 Bedroom
1 Bath
500 Sq Ft
-

HALE LĀʻAU
1 Bedroom
1 Bathroom
1,134 Sq Ft
-

HALE MĀMALU
1 Bedroom
1 Bath
622 Sq Ft
-

ʻOHANA HOU
1 Bedroom
1 Bath
588 Sq Ft
-
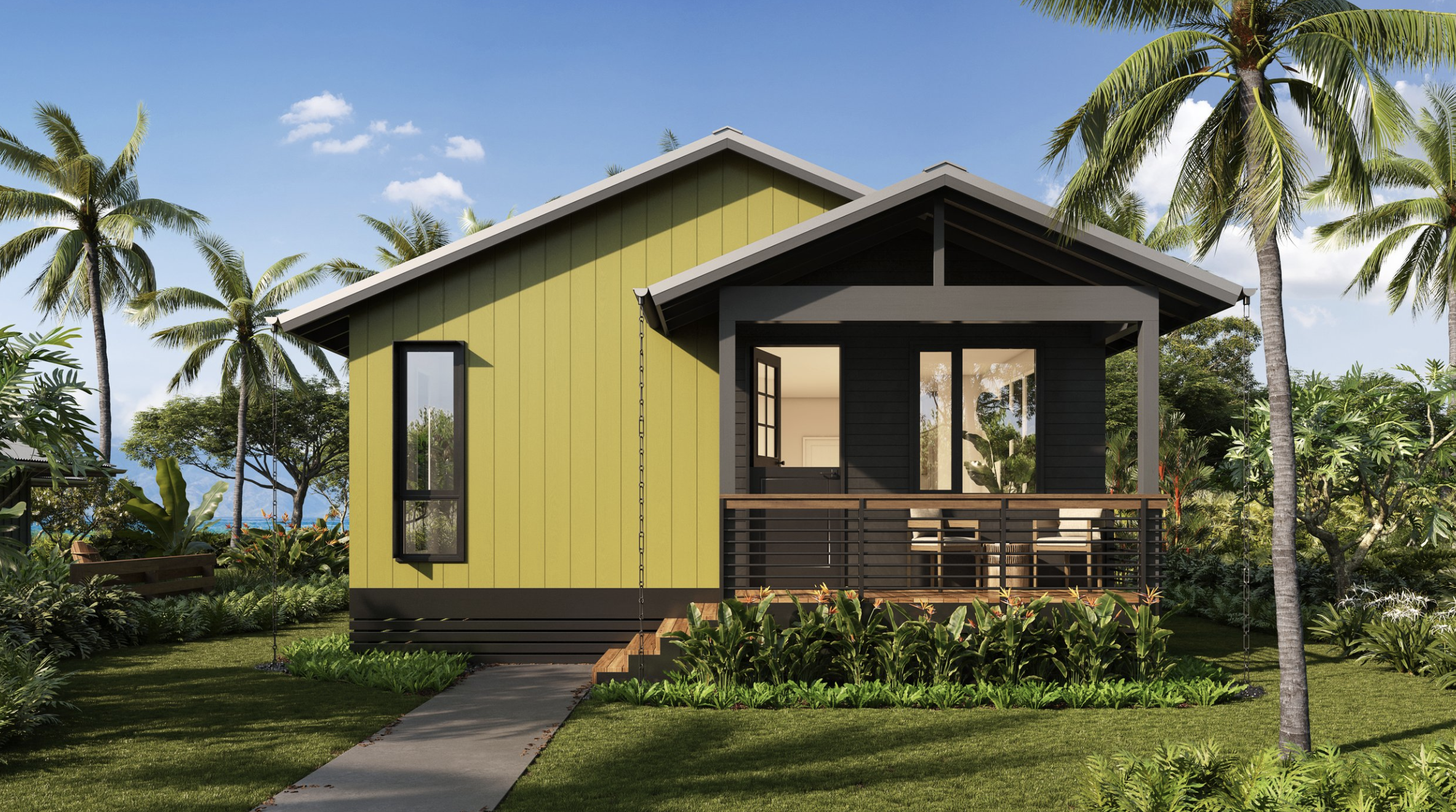
ʻAMAKIHI
2 Bedrooms
1 Bath
720 Sq Ft
-

HALE MAʻALAHI
2 Bedrooms
1 Bedroom
960 Sq Ft
-

HALE NAHE
2 Bedrooms
2 Bathrooms
971 Sq Ft
-

HALE MĀMALU | ʻELUA
2 Bedroom
2 Bathrooms
2,716 Sq Ft
-
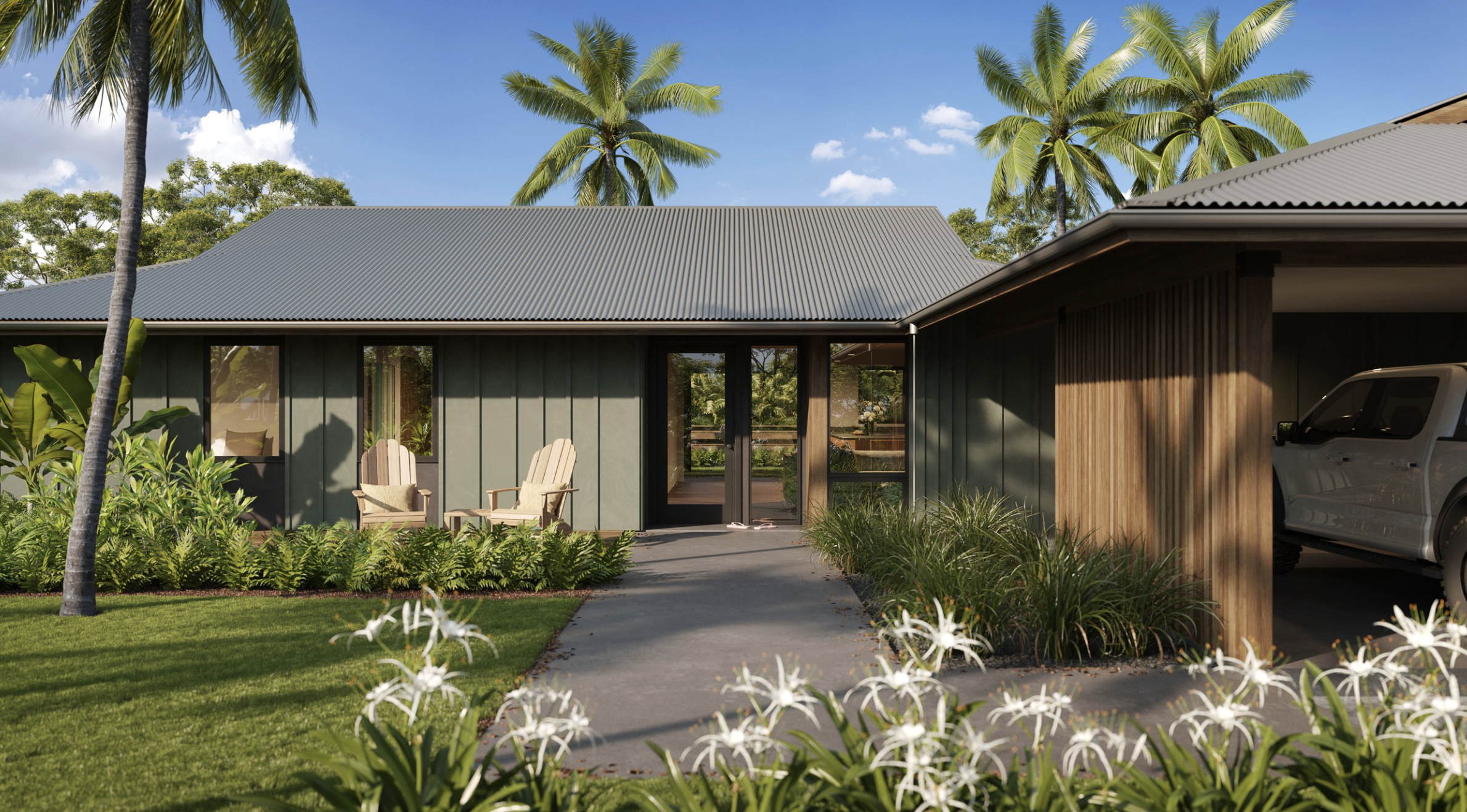
ʻAʻAMA
3 Bedrooms
2 Baths
1260 Sq Ft
-

MĀLAMA LAHAINA
4 Bedrooms
3 Bathrooms
2,038 Sq Ft
-

HALE MĀMALU | ʻEKOLU
3 Bedrooms
2 Bath
2716 Sq Ft
-

HALE NUI LĀʻAU
3 Bedrooms
2 Bath
1326 Sq Ft
-
ʻEKAHI HALE
3 Bedrooms
3 Baths
3,572 Sq Ft
-
ʻEKOLU HALE
3 Bedrooms
2 Baths
2,736 Sq Ft
-

MOHALA
3 Bedrooms
3 Bathrooms
2,448 Sq Ft
-

PUEO
4 Bedrooms
3.5 Bath
2320 Sq Ft
-

HANA HOU #1
4 Bedrooms
3 Baths
1,456 Sq Ft
-

HANA HOU #2
4 Bedrooms
2.5 Baths
1,715 Sq Ft
-
ʻELUA HALE
4 Bedrooms
3 Baths
3,715 Sq Ft
-
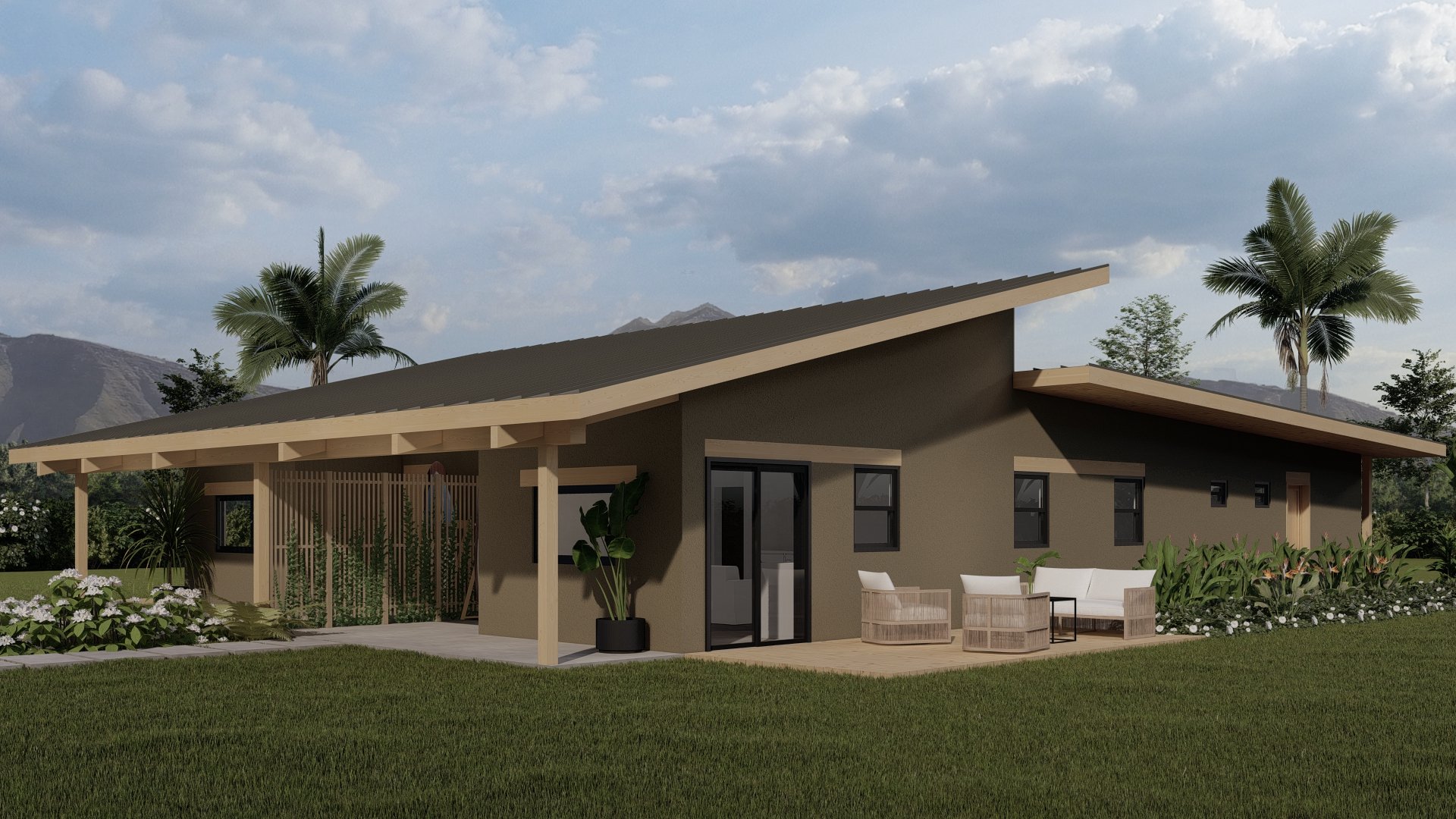
HALE HEʻE NALU
6 Bedrooms
4 Bathroom
Duplex
2,460 Sq Ft
Understanding my options + Resources
-
Pre-designed home plans are ready-made architectural designs that homeowners can choose from for their rebuilding project. Pre-designed home plans include detailed architectural drawings, floor plans, elevations and required details for permitting and construction.
-
Packaged home plans are available from building material suppliers. They provide the plans, drafting, and an architectural stamp for their plans, and offer modifications to their designs at a fairly low-cost. They are able to keep their fees low as they are part of the material purchase package.
HPM Homes: HPM Homes provides an affordable solution of packaged home plans with options you’ll love inside and out. Professional guidance throughout the process means you’ll have an expert home planning consultant by your side every step of the way.
Honsador Package Homes: We also want you to benefit from Honsador Lumber’s decades of experience in not only planning homes in Hawaiʻi, but also building them. For over 30 years, Honsador has been working with contractors, trade professionals, and future homeowners and owner builders, and has developed a collection of stylish and efficient home design packages that continue to grow and evolve, representing the best of the best in proven home models designed for Hawaiʻi’s unique climate, location and lifestyles.
-
Prefabricated home plans are specifically optimized for efficient manufacturing and assembly processes, often featuring standardized components and construction methods. This option typically offers a streamlined and cost-effective approach to home building, with shorter construction times and reduced on-site labor compared to traditional stick-built homes.
Offering Prefabricated Homes:
-
If your rebuild project requires a personalized design solution, you may consider engaging a professional architect or architectural firm to create custom-designed plans tailored to your specific needs and preferences. Architects are creative professionals specializing in designing buildings. They ensure a custom design that caters to your needs, incorporating functionality, aesthetics, and unique preferences. Their expertise significantly enhances the overall vision and quality of your project.
-
Consulting with a draftsperson or architectural designer is an option for those with limited budgets, offering basic design services at a more affordable rate. If you have an existing plan you'd like to modify or rebuild more generally, hiring a qualified drafter can be a cost-effective option. Drafters excel in creating the necessary drawings for permitting, however, it's important to note that they will need to collaborate with an architect or engineer to stamp their plans.
All plans, specifications, and instruments of service shall remain the property of the individual firm, and are provided as an informational resource to those affected by the Maui fires. The identified firm shall retain all common law, statutory and other reserved rights, including the copyright thereto. The American Institute of Architects, AIA Maui and The Council for Native Hawaiian Advancement makes no warranties, either express or implied, of merchantability and fitness for any particular purpose of the design plans included on this site.
“Considering all that Lahaina has gone through, and despite the devastation, the community continues to breathe and live. They are survivors and will continue to be because of their resilience. Their breath is long and sustained; from their kupuna before them to the generations of mo'opuna after them, this community remains steadfast and will, once again, thrive!“ -ʻIliahi Paredes


